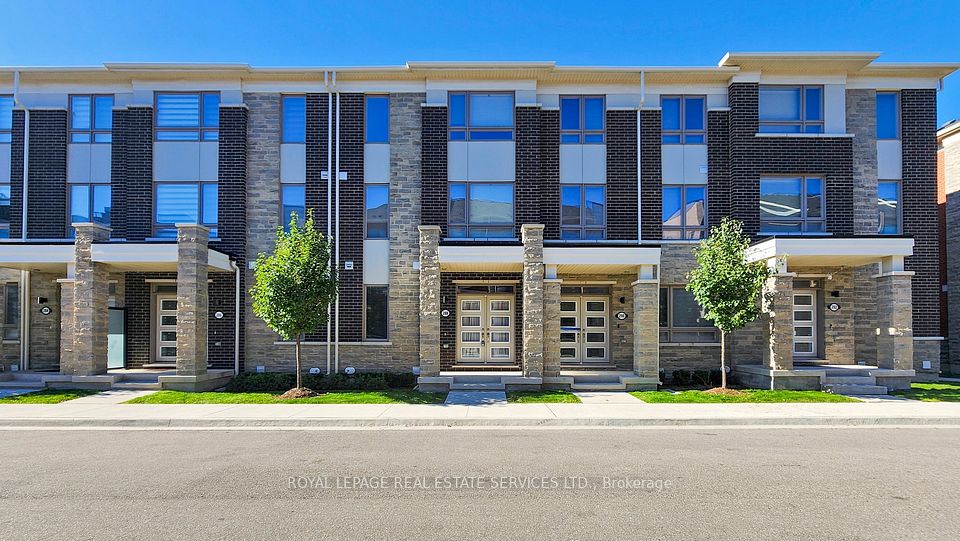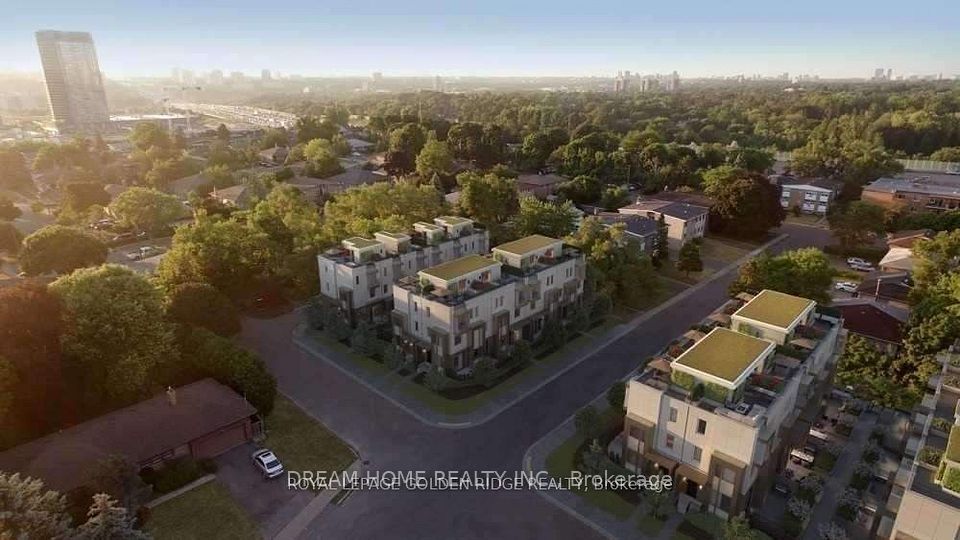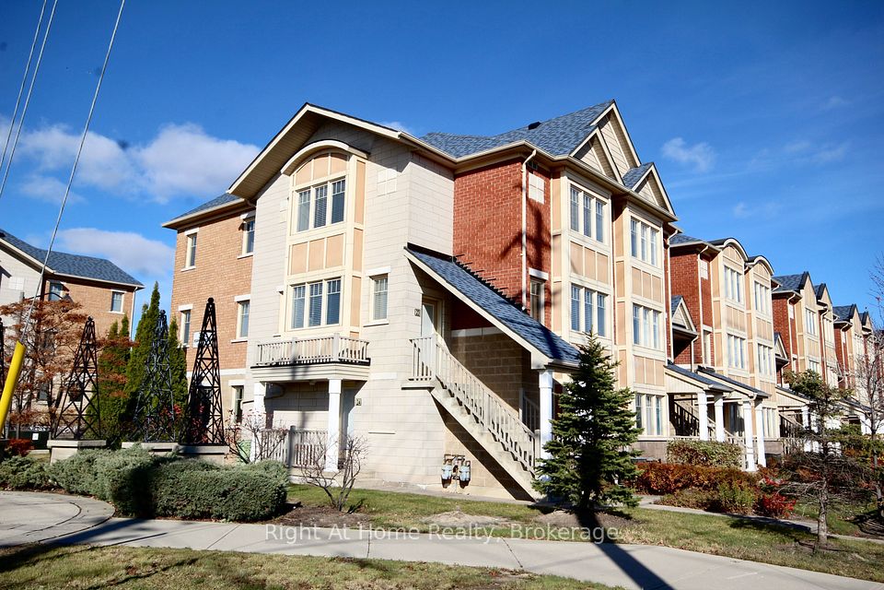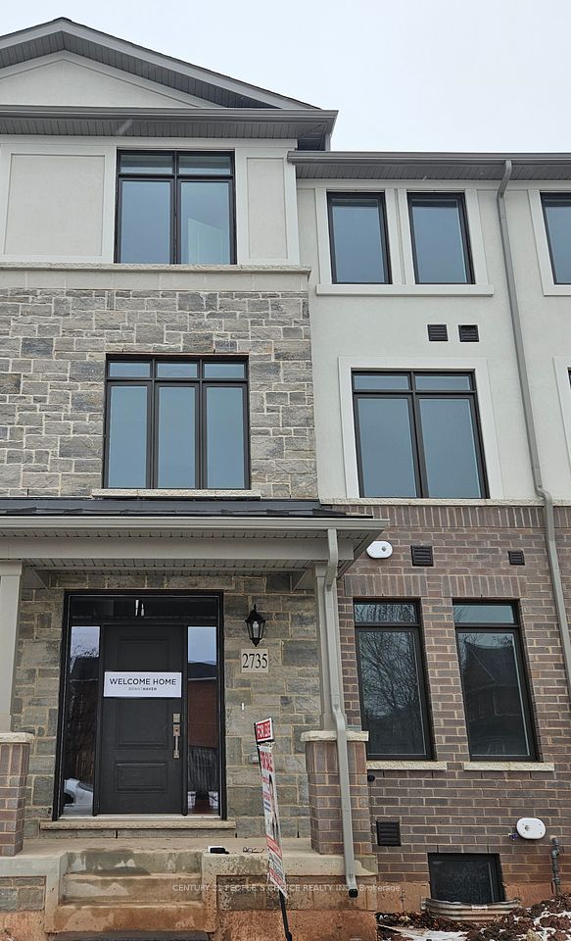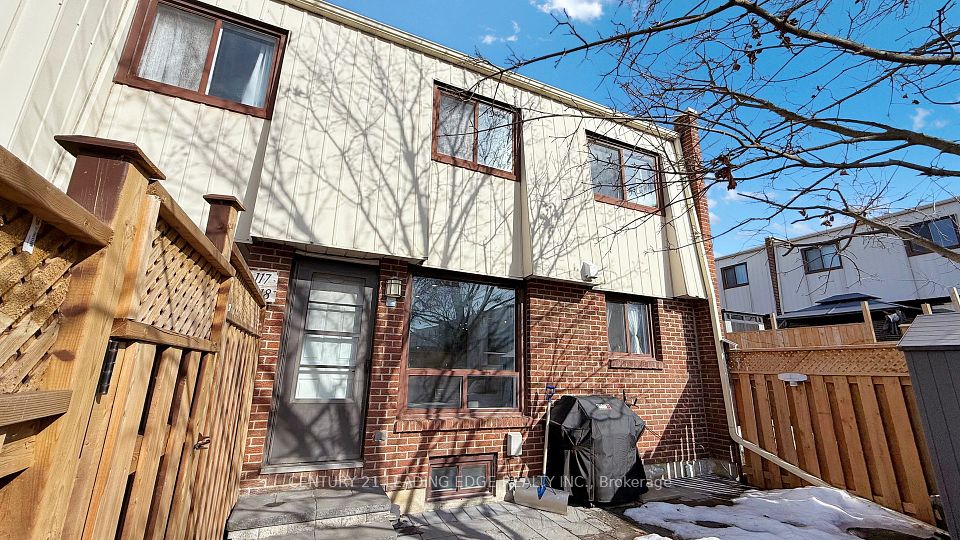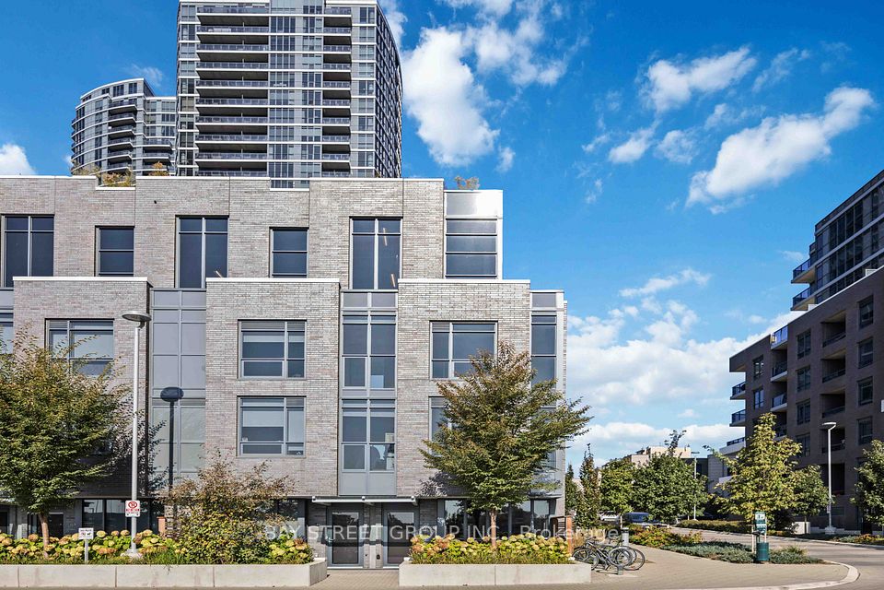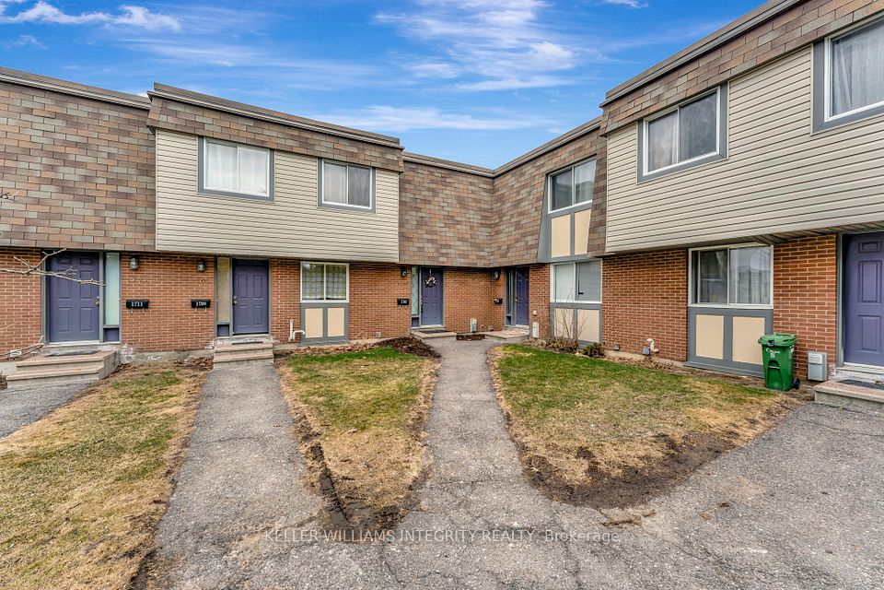$3,000
43 Icy Note Path, Oshawa, ON L1L 0L1
Property Description
Property type
Condo Townhouse
Lot size
N/A
Style
3-Storey
Approx. Area
1800-1999 Sqft
Room Information
| Room Type | Dimension (length x width) | Features | Level |
|---|---|---|---|
| Living Room | 5.79 x 4.27 m | Broadloom, Combined w/Dining, Juliette Balcony | Main |
| Dining Room | 5.79 x 4.27 m | Broadloom, Combined w/Living, Open Concept | Main |
| Kitchen | 3.1 x 3.05 m | Ceramic Floor, Stainless Steel Appl, Double Sink | Main |
| Bedroom 2 | 4.26 x 3.29 m | Broadloom, Closet, Large Window | Second |
About 43 Icy Note Path
Welcome to 43 Icy Note Path, a spacious and sun-filled 3-storey townhouse located in Oshawa's desirable Windfields community. This 1,902 sq ft home features 4 bedrooms and 3 bathrooms, offering ample space for families or professionals seeking comfort and convenience. The main level boasts an open-concept layout with large windows that flood the space with natural light. The modern kitchen is equipped with stainless steel appliances, perfect for culinary enthusiasts. A small, open backyard provides an easy-access outdoor area to enjoy. Upstairs, four well-sized bedrooms offer flexible living options, whether for family, guests, or a dedicated home office. The attached garage and private driveway offer parking for two vehicles. Situated in the vibrant Windfields community, this home is close to top-rated schools, including Ontario Tech University, Durham College, Windfields Farm Public School and Maxwell Heights Secondary School. The area offers easy access to shopping centers, grocery stores, parks, highway 407 and public transit, making daily errands and commuting straightforward. Don't miss your chance to call this bright and functional space in North Oshawa home!
Home Overview
Last updated
3 days ago
Virtual tour
None
Basement information
None
Building size
--
Status
In-Active
Property sub type
Condo Townhouse
Maintenance fee
$N/A
Year built
--
Additional Details
Price Comparison
Location

Shally Shi
Sales Representative, Dolphin Realty Inc
MORTGAGE INFO
ESTIMATED PAYMENT
Some information about this property - Icy Note Path

Book a Showing
Tour this home with Shally ✨
I agree to receive marketing and customer service calls and text messages from Condomonk. Consent is not a condition of purchase. Msg/data rates may apply. Msg frequency varies. Reply STOP to unsubscribe. Privacy Policy & Terms of Service.






